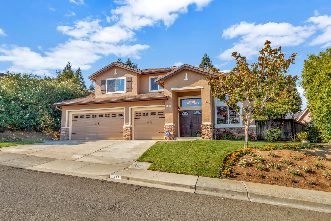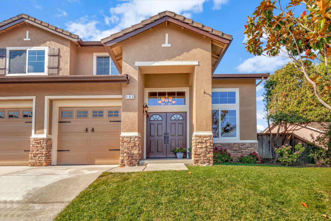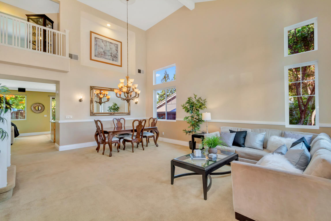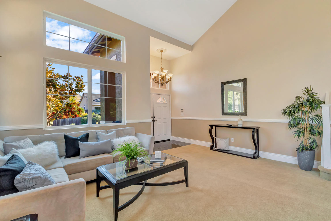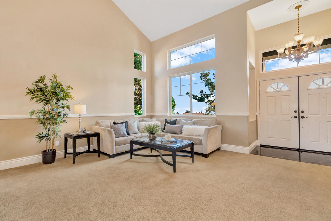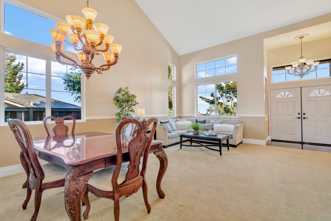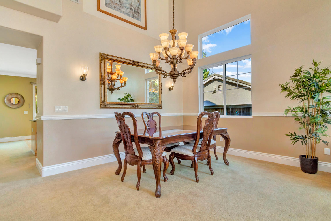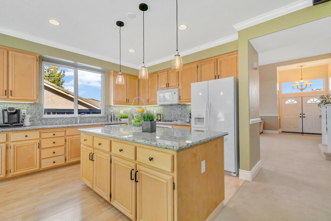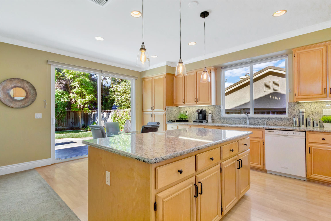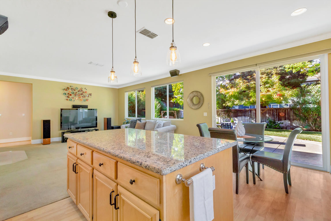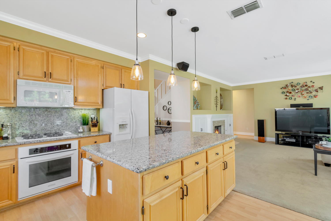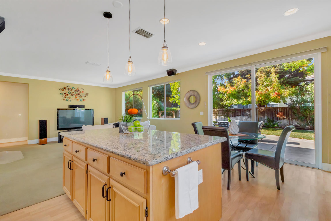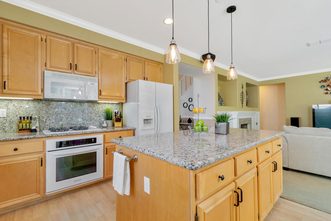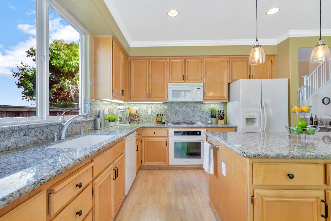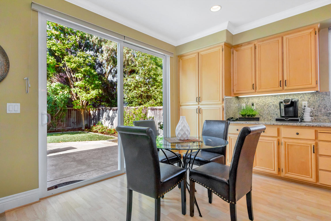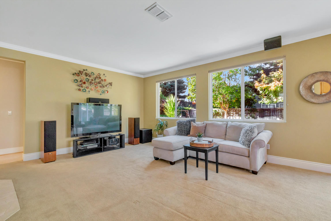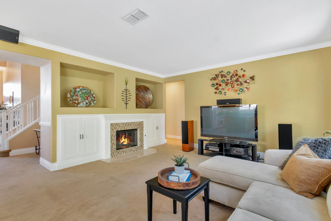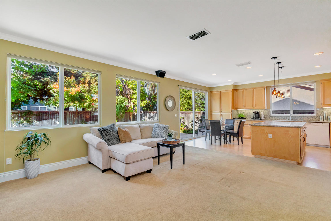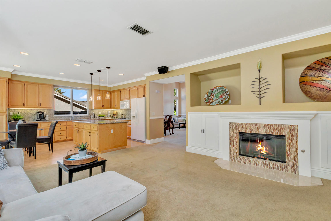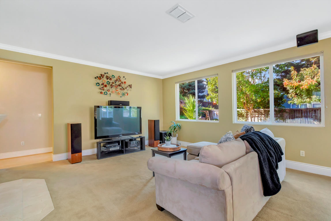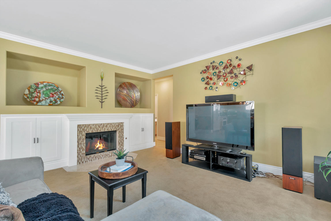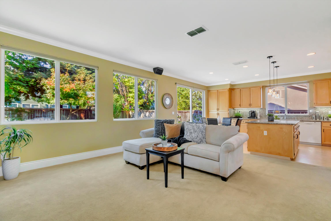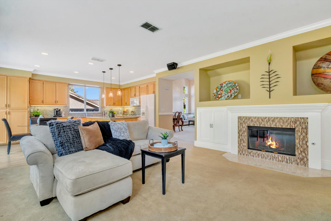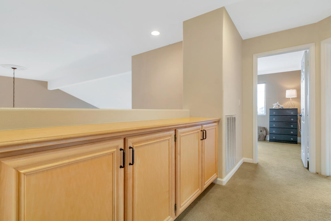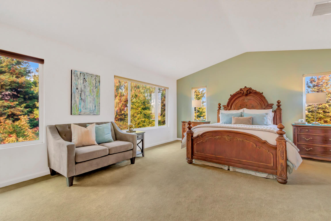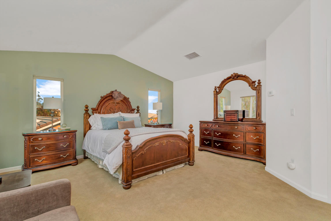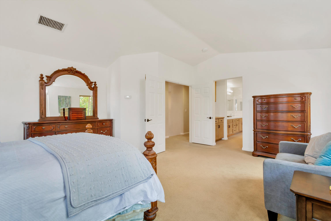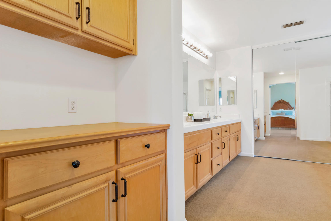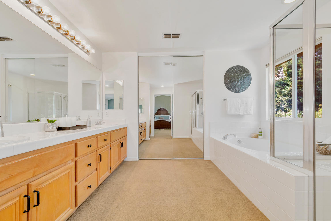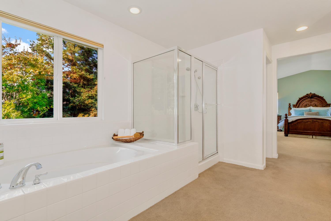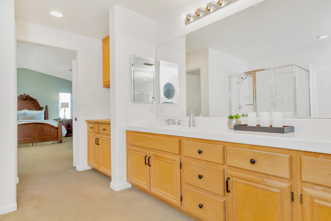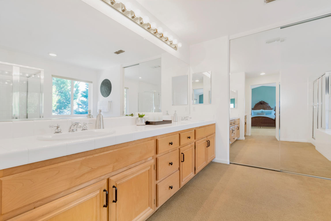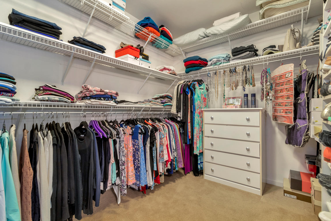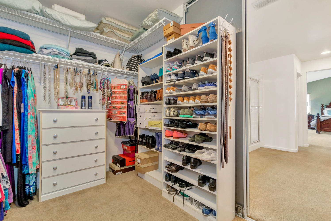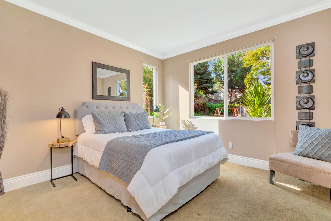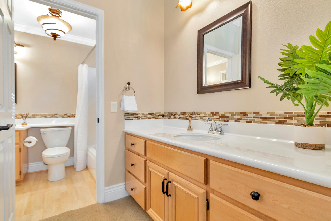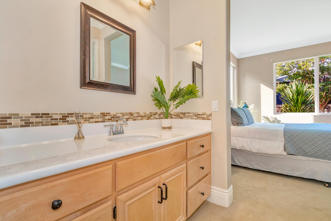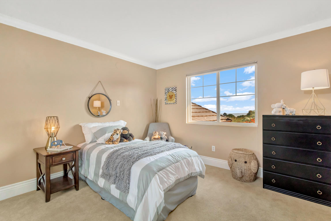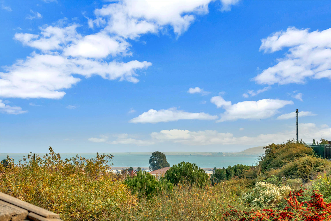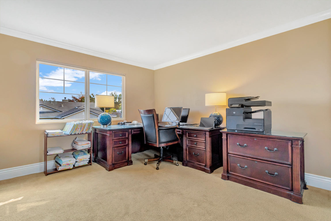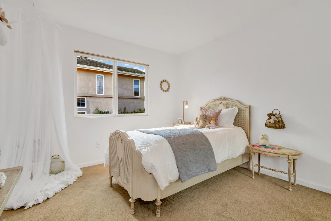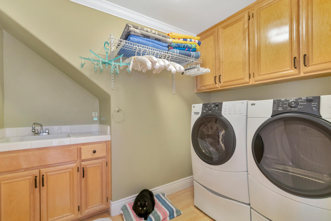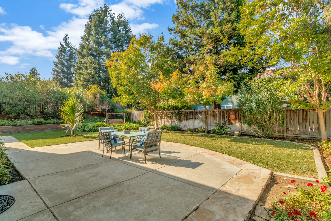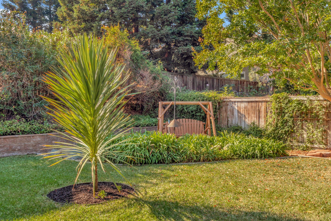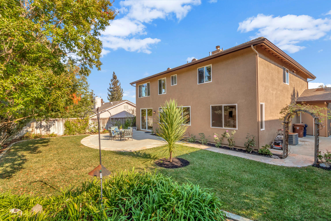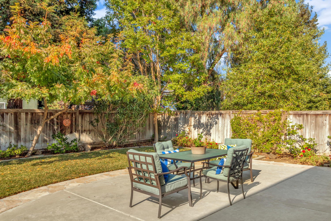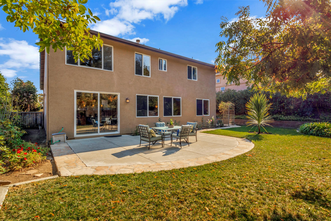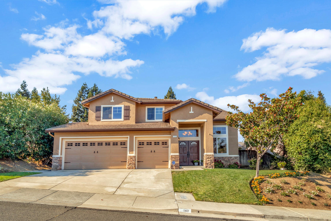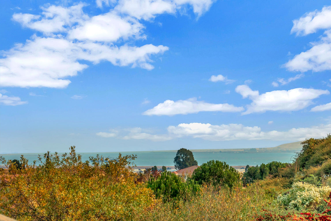Gorgeous Southampton Family Home
Listed At $825,000
5 BD, 3 BA, 3 Car Garage, 2763 Sq. Ft. | Built in 1997
For the first time on the market this spacious home has been immaculately maintained by the original owners. With an open floor plan, 18 ft ceilings and large windows at every turn this magnificent home floods with natural light. Featuring a custom designed gas/wood burning glass tile fireplace with marble hearth, recessed lighting, mirrored closet doors, perfectly maintained upgraded carpet, 6.5 in. baseboards, and crown molding, this home is beyond turn key condition. Beautiful garden views are shared between the kitchen and family room through large windows and 8 ft. sliding glass door that lead to the backyard featuring mature roses and lush surrounding trees. Granite counter tops, maple cabinets, a spacious center island, and bright breakfast nook make up for Panorama’s welcoming family kitchen. Spacious, secluded master bedroom fills with tree top garden views, master bathroom features a dual sink vanity, a large soaking tub, and a spacious walk in closet. Additional bathrooms offer cultured marble counter tops and showers, custom glass backsplash, and maple vanities. New exterior paint. Water views from front bedrooms. With endless quality and warmth, this is an exceptional space to call home.
ADDITIONAL FEATURES & UPGRADES //
Fresh new exterior paint
Sprinklers in front and back
Perfectly manicured landscaping
Large open kitchen leading out to spacious patio
Custom designed glass tile fireplace in the family room with marble hearth
Built-in shelves and media space surrounding the fireplace
Upgraded lighting
Upgraded maple laminate floors
Upgraded carpet
Dual pane windows throughout
Chair rail in the living room and formal dining room
6.5 inch baseboards
Central heating and air - Dual Zone
Crown molding
Incredible storage space
6 panel doors throughout
Master Bedroom // Large windows looking out in backyard from master bedroom, master bedroom fills with garden views of tree tops, spacious walk in closet
Master Bath // Mirrored sliding closet doors, spacious walk in closet, large soaking tub that has a window looking over the back garden
Dual vanity sink
Porcelain tile counter tops
Extra cabinet space
Maple cabinet vanity in upstairs bath also features dual sink vanity, glass backsplash
Maple vanity
Cultured marble counter top
Cultured marble shower
Large/private downstairs suite with mirrored closet doors and two sinks
Laundry room with sink
GALLERY
