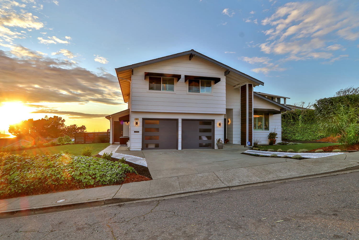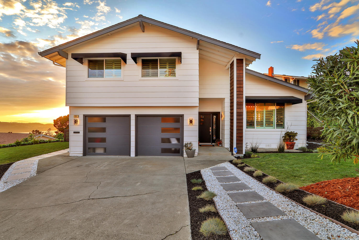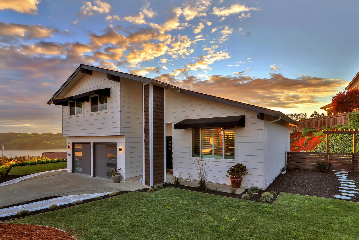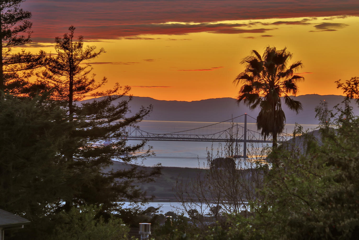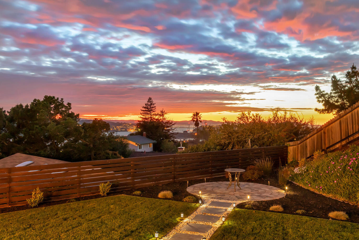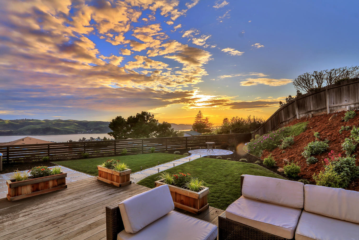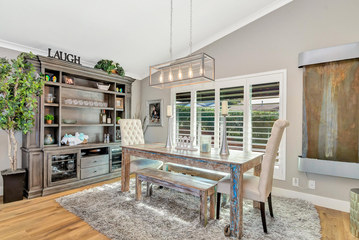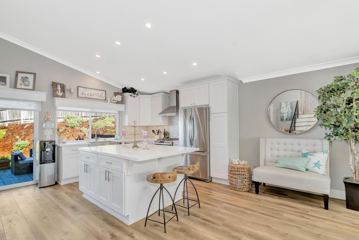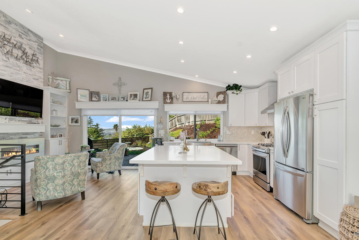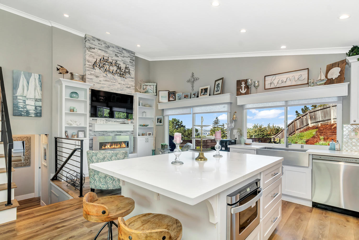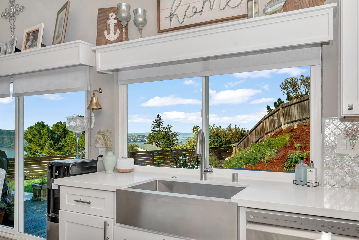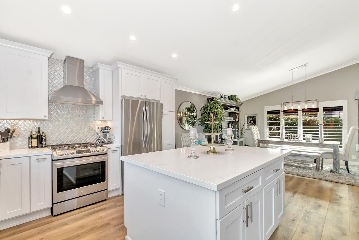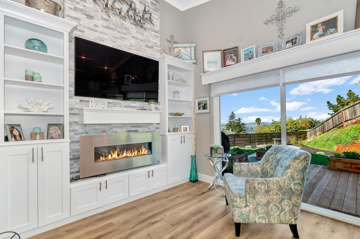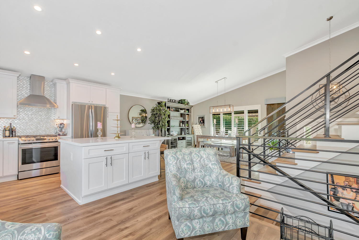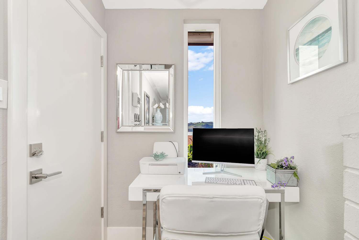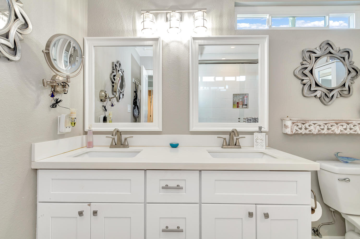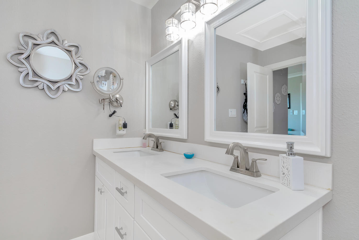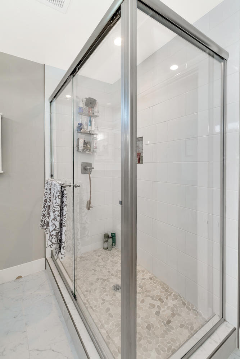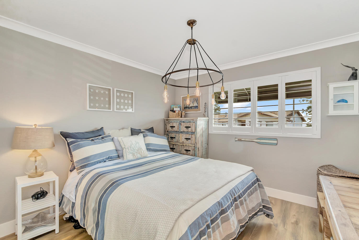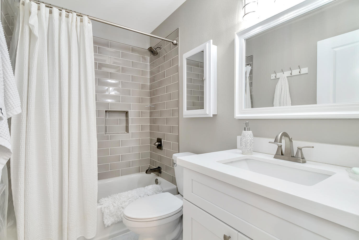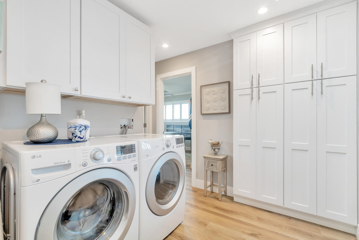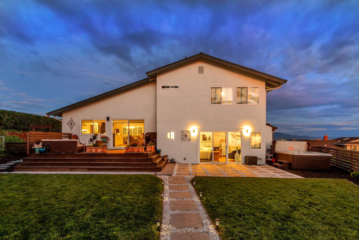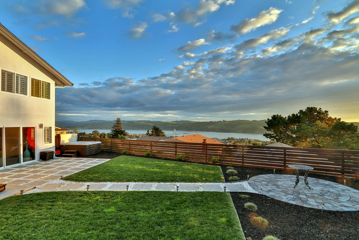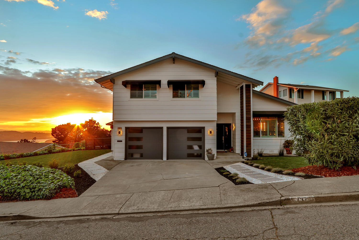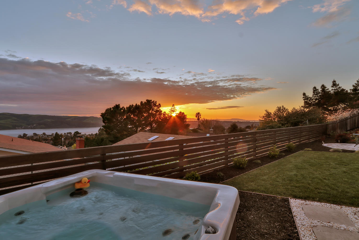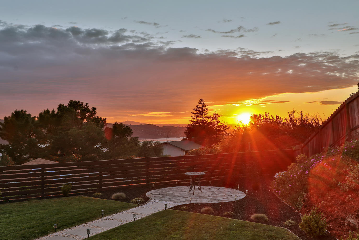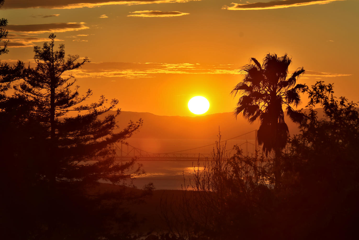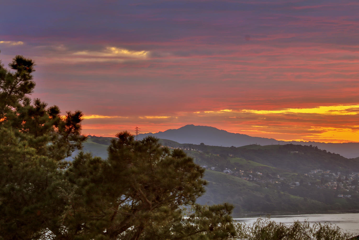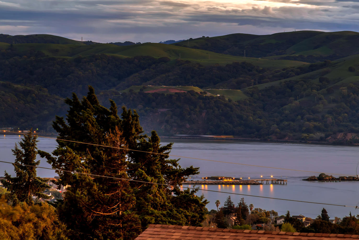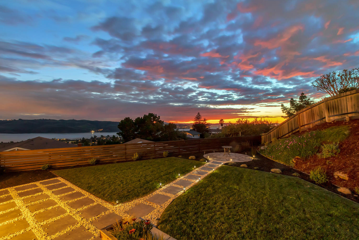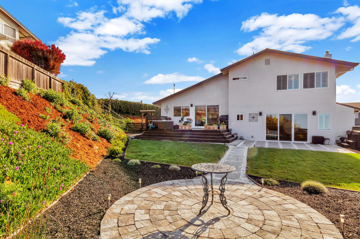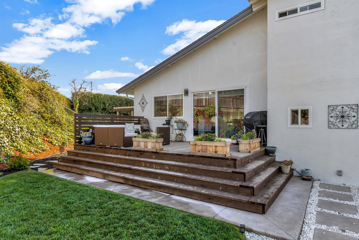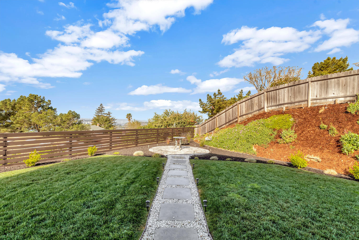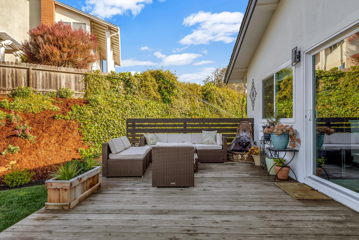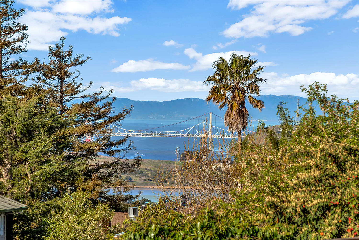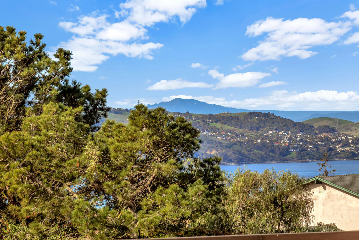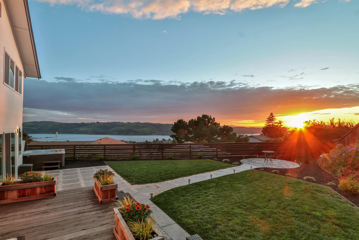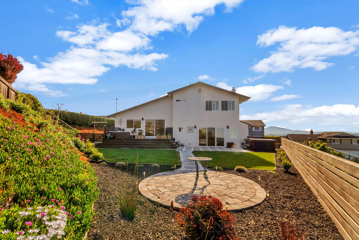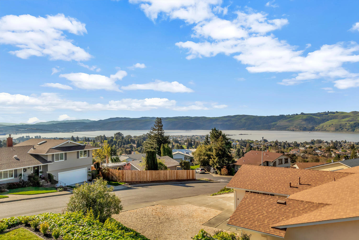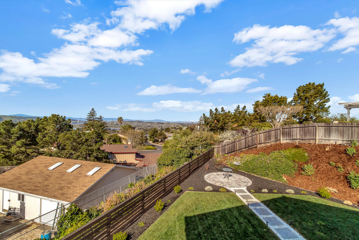The Dream Home - Sleek Upgrades Throughout
WATER VIEWS FROM EVERY ROOM
4BD, 3BA | 1,859 SQ FT | Lot Sq Ft 10,018
Sold for: $880,000
Backyard: On top of the world water & bridge view | Spacious jacuzzi | Beautiful deck creating blissful outdoor living area.
Kitchen: Quartz counters | Soft-close drawers | Stainless steel appliances & hood over 5 burner gas range | Glass tile backsplash | Center island with storage & built-in microwave drawer.
Separate Downstairs Living Area
Separate entrance | Slider leading to gorgeous backyard | Office with water view | Electric fireplace
Full bath w/ shower over tub | Perfect for in-law unit or rental.
Master bedroom: Walk in closet w/ closet organizer & drawers. Master bath: Dual vanity | Shower w/ tile
Improvement List
New Spa - Installed with electrical completed by an electrical contractor
Fireplace install in front room - (Electric)
Rock wall
Custom cabinets and shelving in the front room
Custom closets - Master and two bedrooms
Custom cabinets throughout the garage
Epoxy garage floors
Custom awnings on the outside windows
Custom Italian glass back splash in kitchen
Pull out shelving in the kitchen pantry cabinet
Luxury vinyl tile
Recessed lighting in living room
Recessed lighting downstairs
Ceiling fan and light in Master
Ceiling fan and light in bedroom
Chandelier in the downstairs living room/master closet
Custom hanging light in the guest room
Custom window boxes- Living room and down stairs
Custom window coverings/pull down drapes to see the water and shutter blinds (real wood). All dual - pane windows throughout the house and garage
Crown molding throughout
GALLERY
